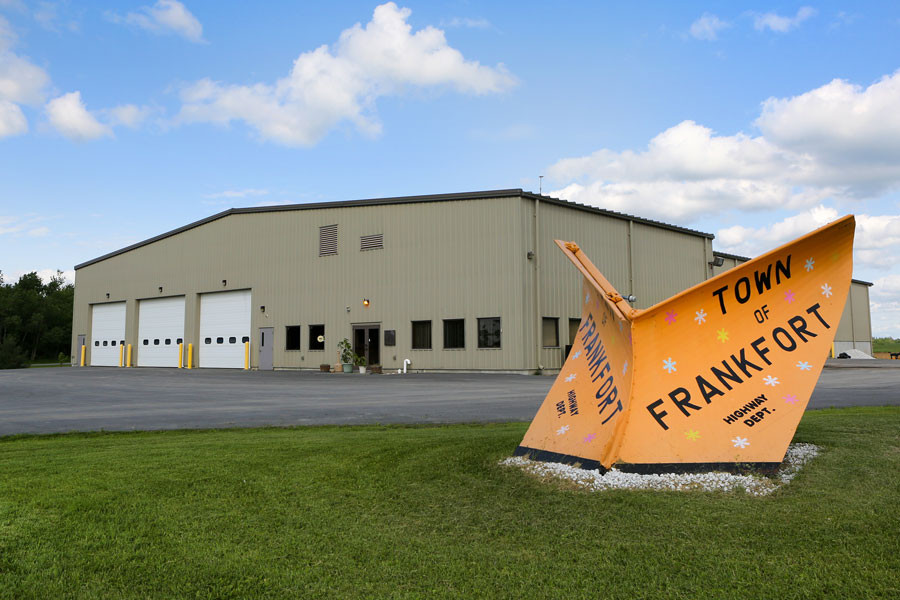Codes Department
Information
Codes Officers
Mishele Spaman
Jerry Meyers
E-mail: tofcodes@townoffrankfort.com
Telephone: 315-894-0922
Fax: 315-894-8911
Plumbing Inspector
Billie Riesel
315-717-8815
Location
Town Hall, 201 Third Ave.
Frankfort, New York 13340
Office Hours
8:00 AM - 3:00 PM
The Town Codes Department is responsible for the enforcement of all Town Ordinances, Zoning Laws and the NYS Uniform Fire Prevention.
This Department also issues building permits, septic systems permits, water and sewer permits, demolition permits, inspects all buildings for compliance to the NYS Building Code, performs annual fire inspections, and monitors Flood Plain regulations. In addition, the Codes Officers provides application for the Frankfort's Town Planning Board and Zoning Board of Appeals.
Complaint Form
Click here to download the Complaint Form.
Codes Book
Click here to view the codes book for the Town of Frankfort.













